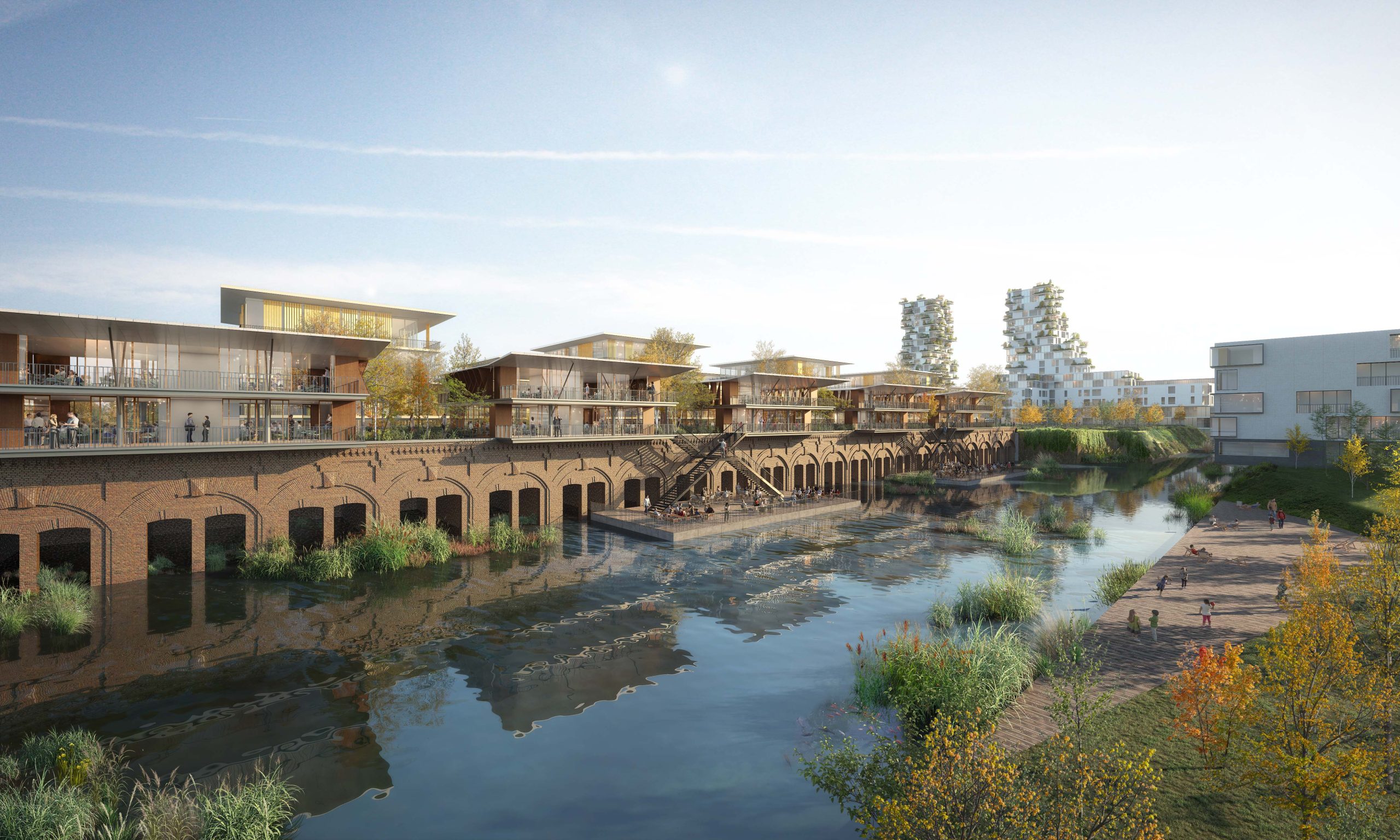| Maître d’Ouvrage : | ATENOR |
| Mission : | Architecte de conception |
| Programme : | Retail 15.380m2 Offices 78.000m2 Residential 44.300m2 |
| Calendrier : | concours 2019 |
| Surface : | 226.000 m2 |
| Montant des travaux : | ± 1000 M€ HT |
| Localisation : | VARSOVIE (Pologne) |
Developing on an exceptional site of fifteen hectares in direct connection with the Frederic Chopin airport, Oasis is a new district of Warsaw that will emerge.
Developing around the ruins of an old fort of the 19th century, the OASIS project is part of an urban reflection of the 21st century.
Located right in front of the airport, the OASIS project will offer a new showcase to the city of Warsaw. The OASIS project is a multifunctional project comprising hotels, a convention center, offices, residential, a residence for the elderly and another for students, shops, restaurants, places to live and exchange, etc … all in a particularly neat landscaped design, true DNA of the project where water has a central place in the reflection.
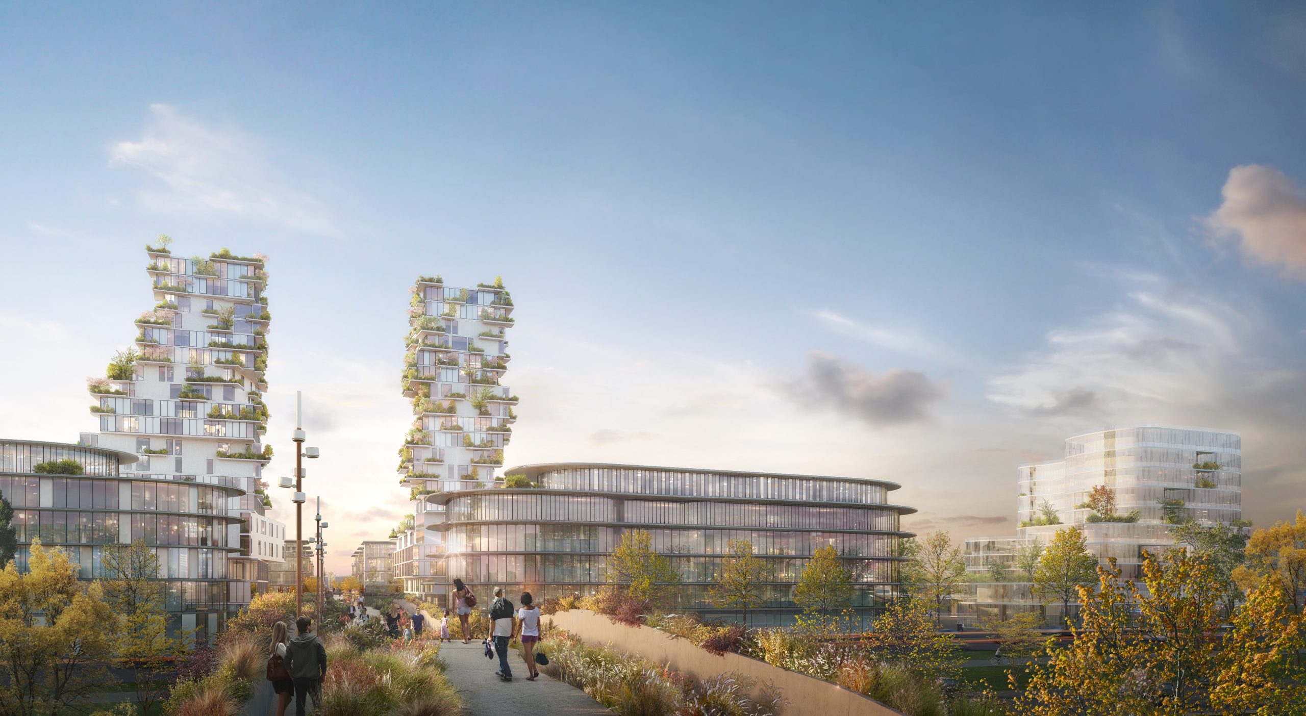
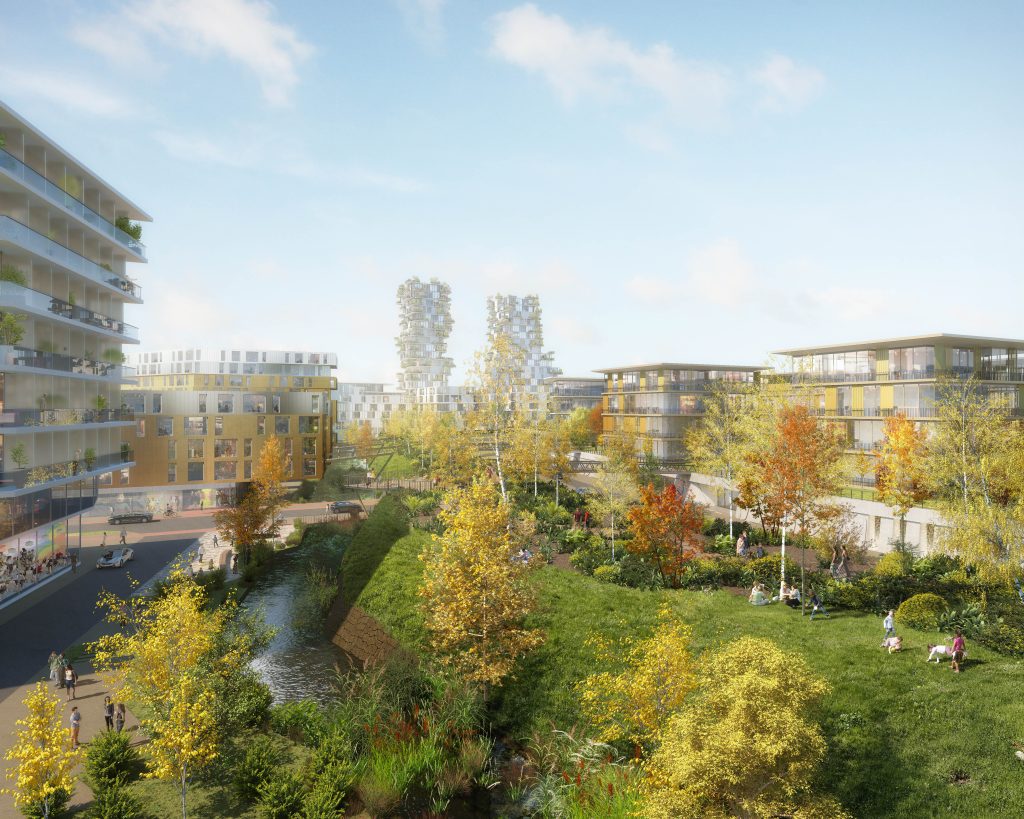
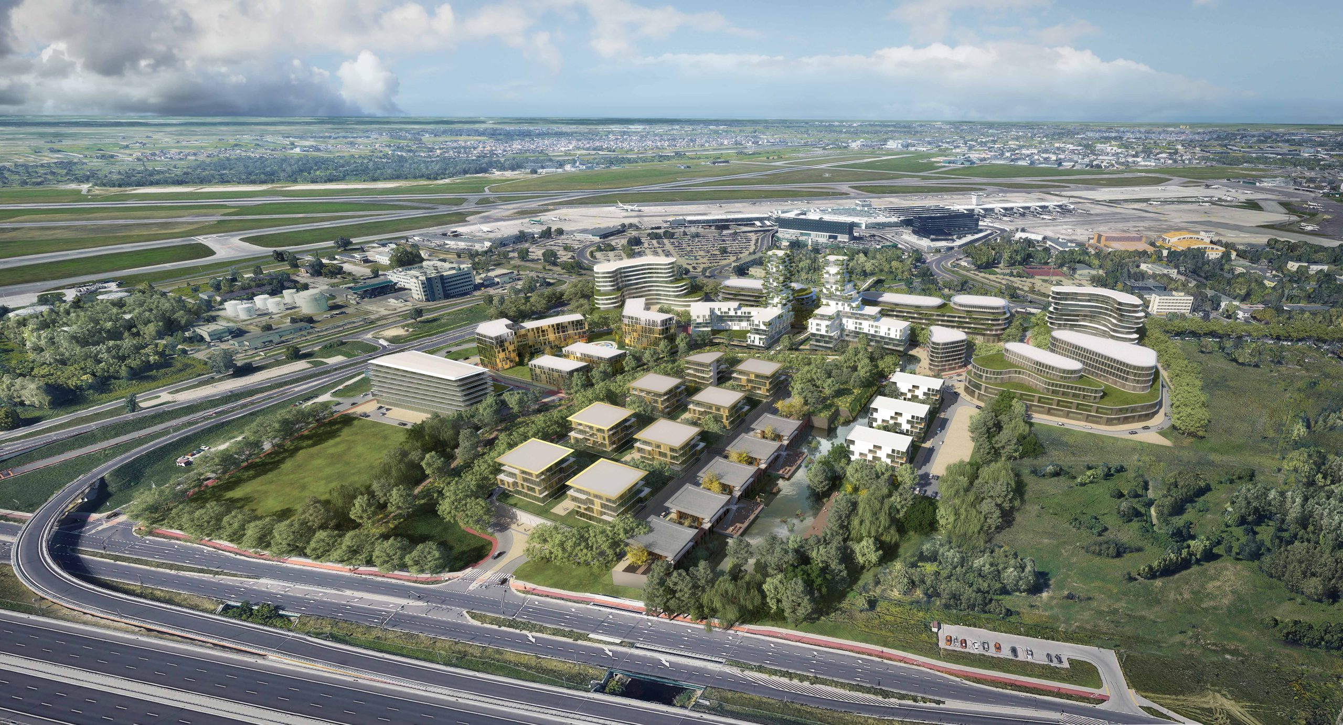
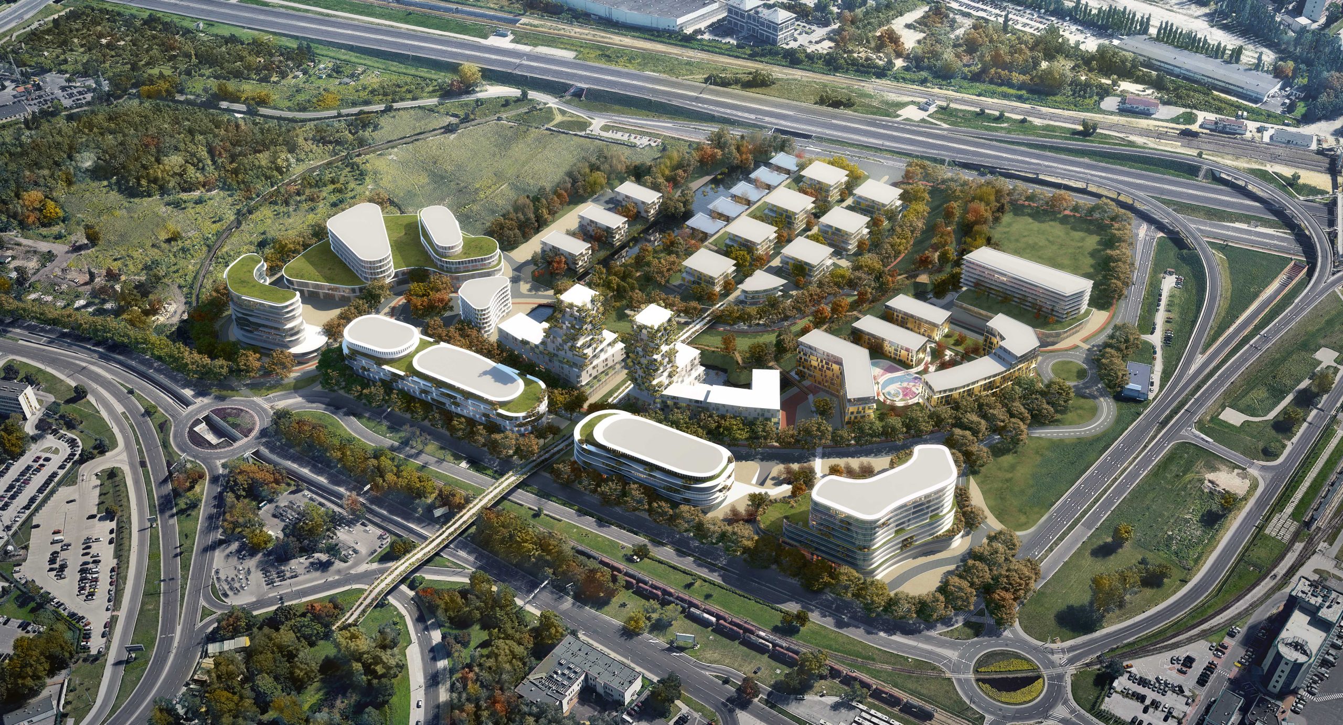
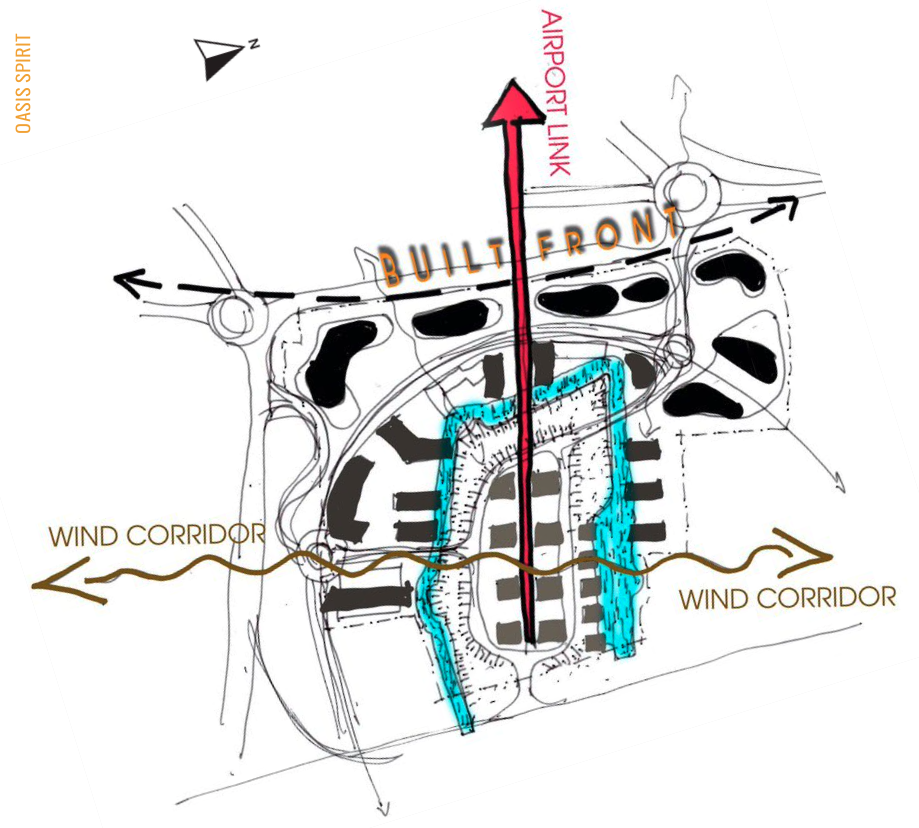
Publié le

